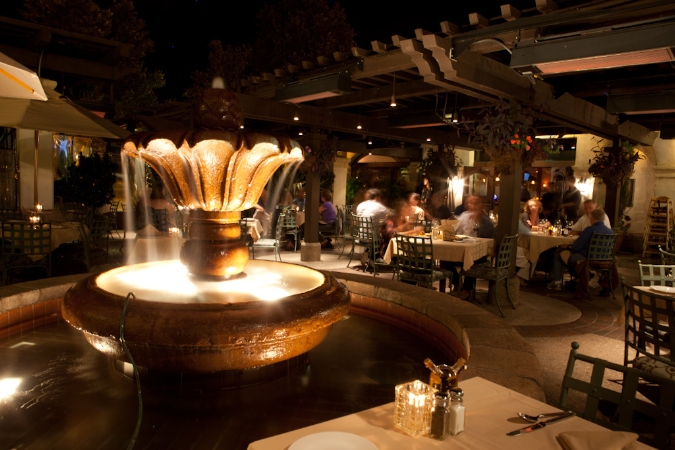2006 Renovation
Regulars who dine at the newly renovated Firenze Trattoria in Encinitas will find a dramatically different restaurant than the one they know and love, sort of. The renovation added 50 percent more space, including a new cocktail lounge and Privato private dining area. Most importantly, it’s a more intimate, romantic expression of the familiar favorite.
That was exactly the intention of Barry Podwell, owner of Firenze Trattoria, when he hired acclaimed restaurant designer David Robinson (www.davidrobinsondesigninc.com). Podwell wanted to make Firenze more of what it has been for 10 years, without changing his successful formula, “It’s a friendly, elegant neighborhood gathering place for people who love fresh Italian food,” said Podwell. “And it’s going to stay that way, with an even more intimate feel.”
Adding 1500 square feet to the existing 4000 square foot restaurant, Robinson achieves that intimacy by flowing “spaces within spaces” that evoke warmth and close conversation. Those spaces are infused with artful lighting, rich cherry wood and textured fabrics to subtly soften the environment and blend old-world Tuscany with new world Italian genre.
“The new restaurant has a warm, comfortable living room ambiance that makes people feel right at home. Despite its larger size, Firenze will feel more cozy and quiet while retaining its familiar charm,” said Robinson.
One dramatic example of the revamped ambiance is the new restaurant entry. Guests will enter through the east side of the restaurant and walk into a living room-like lounge to relax while they wait or enjoy cocktails. The new entry and lounge has a vaulted arched ceiling reminiscent of a vintage Tuscan villa. Custom banquettes, upholstered in a trio of warm, contemporary fabrics, are arranged in small conversational groups accented by a dramatic new water feature which serves as centerpiece to the area.
From the patio or lounge, guests can stream into the bar area, newly divided from the dining room by a cherry wood and frosted glass wall for privacy. The fully-stocked granite bar is accented by moody pendant lights and floor lighting that inspire casual conversation and social mingling.
In the greatly expanded dining room, new window dressings and chair upholstery warm up the ambiance, and framing for Firenze’s artful Florence-inspired wall mural appears to open a window to a romantic Italian waterway. The newest dining addition, The Privato, seats up to 50 guests in the private dining enclave. The Privato can also be separated for smaller parties or opened up for busy dining hours.
Firenze’s kitchen was also upgraded to include a larger walk-in box refrigerator/freezer, many new appliances as well as electrical, plumbing and flooring enhancements.


